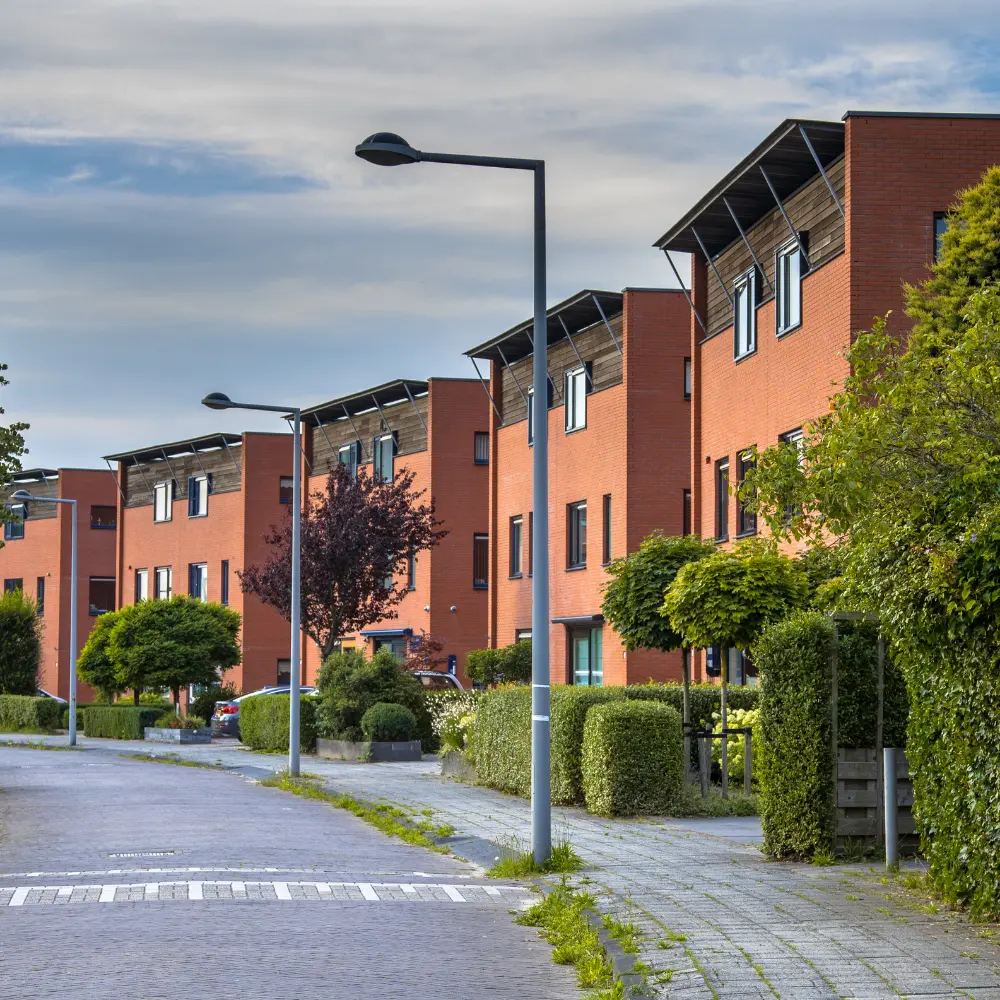We’re more than just architects and designers—we’re visionaries committed to shaping spaces that inspire and endure. With a strong foundation built on creativity, precision, and innovation, our team brings years of expertise to every project, ensuring that your ideas are transformed into reality. Whether you’re planning a residential home, a commercial building, or an industrial facility, our comprehensive building design services are tailored to meet your specific needs and exceed your expectations.
Ground+1 Modern House Design
Griptonix HQ
Achieving the right balance between aesthetics and functionality is crucial in building design. We specialize in creating designs that are visually appealing, practical, and sustainable. With a team of experienced professionals, we deliver high-quality building design services that cater to every aspect of your project.
Precision in design—every detail mastered.

Your vision is our priority. We take the time to understand your goals, preferences, and budget, ensuring that the final design aligns perfectly with your expectations. This collaborative approach means you’re involved in every step of the process, resulting in a design that truly reflects your ideas and aspirations.
With a wealth of knowledge and innovation, our team of architects, designers, and engineers brings years of experience to every project. Staying ahead of industry trends and technology, we ensure that our designs are both creative and practical. Whether it's a residential home, commercial building, or industrial facility, we are committed to delivering excellence in every detail.
Quality is our top priority. From the initial concept to the final design, we meticulously plan every aspect of your project, ensuring it meets the highest standards of excellence. Our attention to detail and commitment to precision guarantee that your building design will be executed flawlessly.
We follow a structured approach to building design, ensuring that your project is completed efficiently and effectively:
Understanding your goals, budget, and timeline is the first step. This initial consultation allows us to create a customized plan that aligns with your vision.
We develop initial sketches, 2D floor plans, and 3D visualizations to bring your vision to life. These tools help you visualize the design and make any necessary adjustments before moving forward.
Once the conceptual design is approved, we move forward with detailed design and engineering. This phase includes precise 3D models, elevation designs, and M.E.P. plans to ensure every detail is accounted for.
With the design finalized, accurate cost estimates help you manage your budget effectively. We work closely with you to ensure that all costs are transparent and within your financial plan.
After all design elements are complete, a final review ensures everything meets our quality standards. Once approved, we hand over the final design, ensuring your complete satisfaction with the result.
Sustainability is at the core of our building design philosophy. Every building should be designed with the future in mind. Our sustainable design practices incorporate energy-efficient systems, eco-friendly materials, and innovative technologies to minimize the environmental impact of our projects. Whether aiming for green certification or simply creating an environmentally responsible building, we have the expertise to guide you.
Click edit button to change this text. Lorem ipsum dolor sit amet, consectetur adipiscing elit. Ut elit tellus, luctus nec ullamcorper mattis, pulvinar dapibus leo.
Click edit button to change this text. Lorem ipsum dolor sit amet, consectetur adipiscing elit. Ut elit tellus, luctus nec ullamcorper mattis, pulvinar dapibus leo.
Click edit button to change this text. Lorem ipsum dolor sit amet, consectetur adipiscing elit. Ut elit tellus, luctus nec ullamcorper mattis, pulvinar dapibus leo.
Click edit button to change this text. Lorem ipsum dolor sit amet, consectetur adipiscing elit. Ut elit tellus, luctus nec ullamcorper mattis, pulvinar dapibus leo.
Click edit button to change this text. Lorem ipsum dolor sit amet, consectetur adipiscing elit. Ut elit tellus, luctus nec ullamcorper mattis, pulvinar dapibus leo.
Click edit button to change this text. Lorem ipsum dolor sit amet, consectetur adipiscing elit. Ut elit tellus, luctus nec ullamcorper mattis, pulvinar dapibus leo.
Want to discuss your design project? Contact Ratio Logix today to schedule a consultation. Our team is eager to help you bring your vision to life.
We’re not just designing buildings; we’re shaping the future. Let’s create something extraordinary together.
